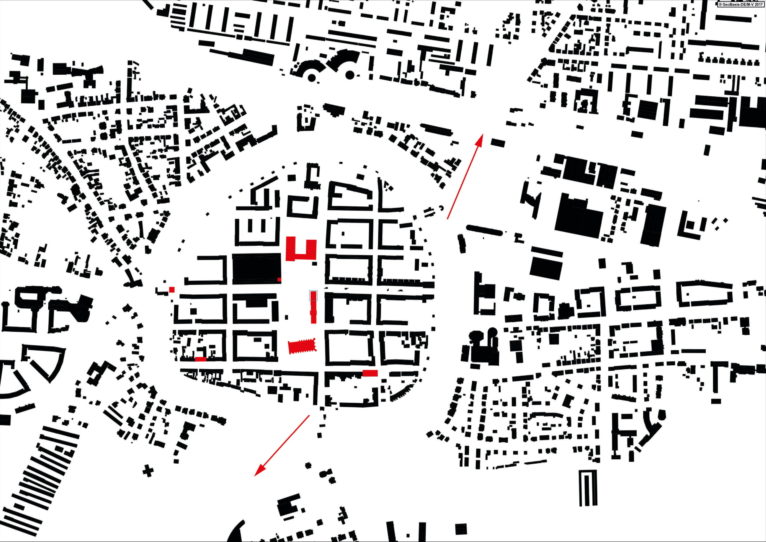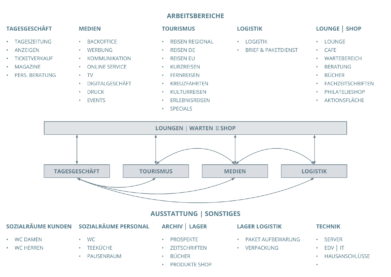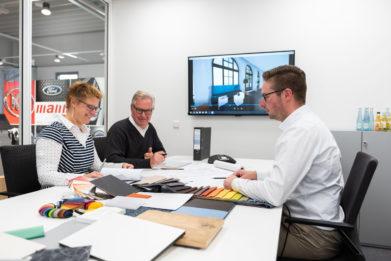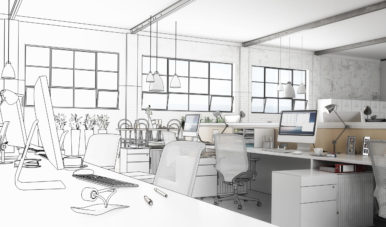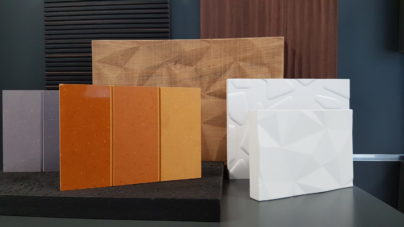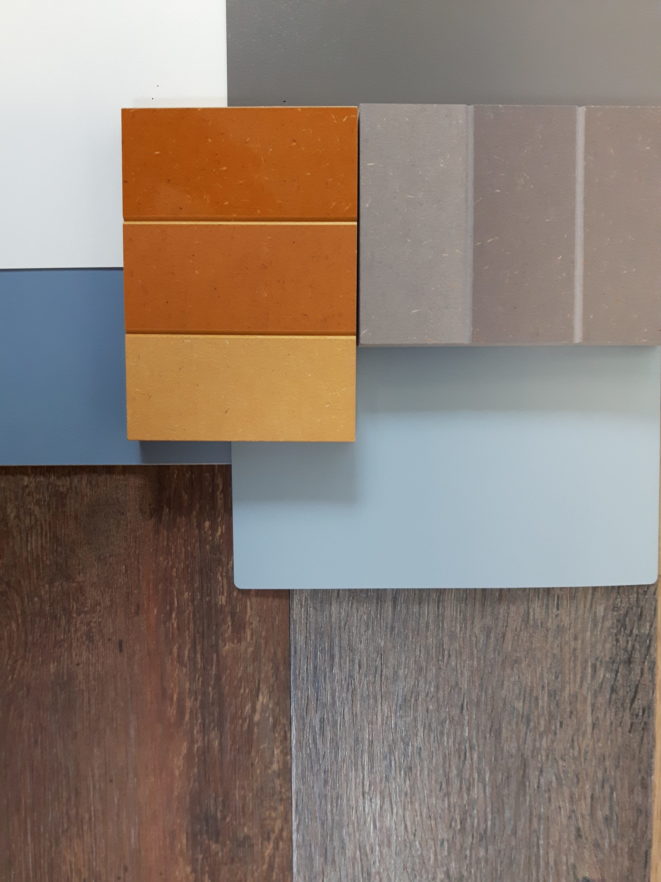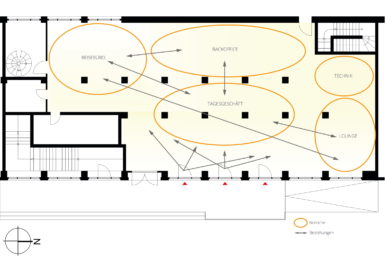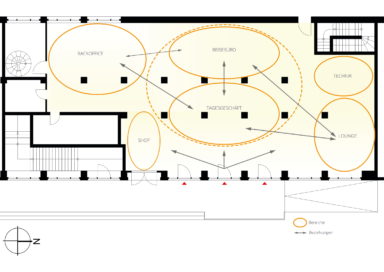Concept
In the second phase, CAD concept design experts from mann Objecta use the latest 2D and 3D planning software to create dimensionally accurate impressions of the furnishings when all design ideas that were approved in the planning discussion are taken into account.
The first results are floor plans or rendered views, virtual property inspections are also possible in advanced stages to generate a development video. When the basic concept has been agreed a materials feasibility check and meticulous fine-tuning of the detailed planning are carried out, samples are provided and agreed to remove risk from the projects.
This includes feasibility tests on demanding, high-risk components or products that are subject to high wearability. At the same time, project-related time frames are discussed and specifically coordinated.

